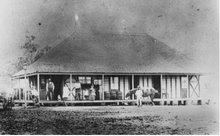Many things are charming about the Queenslander house: the building raised off the ground to allow air circulation; high ceilings; simple large rooms that flow into each other; horizontal or vertical tongue in groove flooring, walls and ceilings depending on the specific era; all-wood construction; architectural details such as multi-paned windows, window seats, dado rails and for some periods, carved ventilation screens above doorways. Everything is about coolness and the flow of air.
I never before realised how much of the charm depends on a good paint job. These are not walls and ceilings you can simply paint with a roller. If you were experienced, you could perhaps spray paint them. Or if you are me, it is painstaking hours up a ladder with paintbrushes of varying widths painting the ceiling and cornices one colour and the walls another. I now have an opinion as to whether the bottom edges of cornices should be the ceiling colour or the wall colour (yes really, I have become that obsessed – be very afraid).
I read in some design magazine that you can incorporate different architectural styles in an extension by continuing the paint scheme from the original part of the house. The cottage we bought has slightly higher ceilings (3.2 metres or 10 ½ feet) than the original house and quite different windows. So we elected to at least paint it the same colours and style so that the houses flow into each other and hopefully become one house. This means solid-coloured walls (pale daffodil yellow in the public rooms), off-white ceilings and what seems like acres of gloss off-white trim.
Another thing I had never realised until recently was how many parts a door or colonial archway has. Each door can take an hour of careful application of gloss paint to architraves, door itself and innumerable “fiddly bits” whose names I don’t know. Where the dining room wall and window were in the original house is now an archway that echoes an archway that joins the dining-room to the kitchen. This new archway opens to a wide hallway that was once a decaying bathroom in the added house. The builder built the connecting hallway and the basic arch. Mr Blithe carefully added the trim and components to make it a matching archway to the original. My task was simply to paint it. It is amazing what a difference gloss trim can make. Now the houses are coming together.
A few weeks ago I was despairing at the thought that I was still painting, at my paint-ingrained fingernails and at my constant odour of eau-de-methylated spirits. I mentioned it to a friend who was surprised as she said to her that it seemed as if we were galloping along. Then I ran into the painter (not literally) who painted the entire outside and the inside of the original house. He asked how the painting was going as he knew that we were trying to do it ourselves. At my comment as to its difficulty, this man who has been painting for more than forty years, sympathised “Yeah, any ceiling nine foot and over is a bugger.” I felt immensely cheered. I’ll be even more cheered when it’s all completed.
Subscribe to:
Post Comments (Atom)

1 comment:
Aren't the little Blithes old enough to pitch in? I mean, if they can stand up, can't you strap a brush to 'em and order them to the walls?
I mean, children and paint---what could go wrong?
Post a Comment